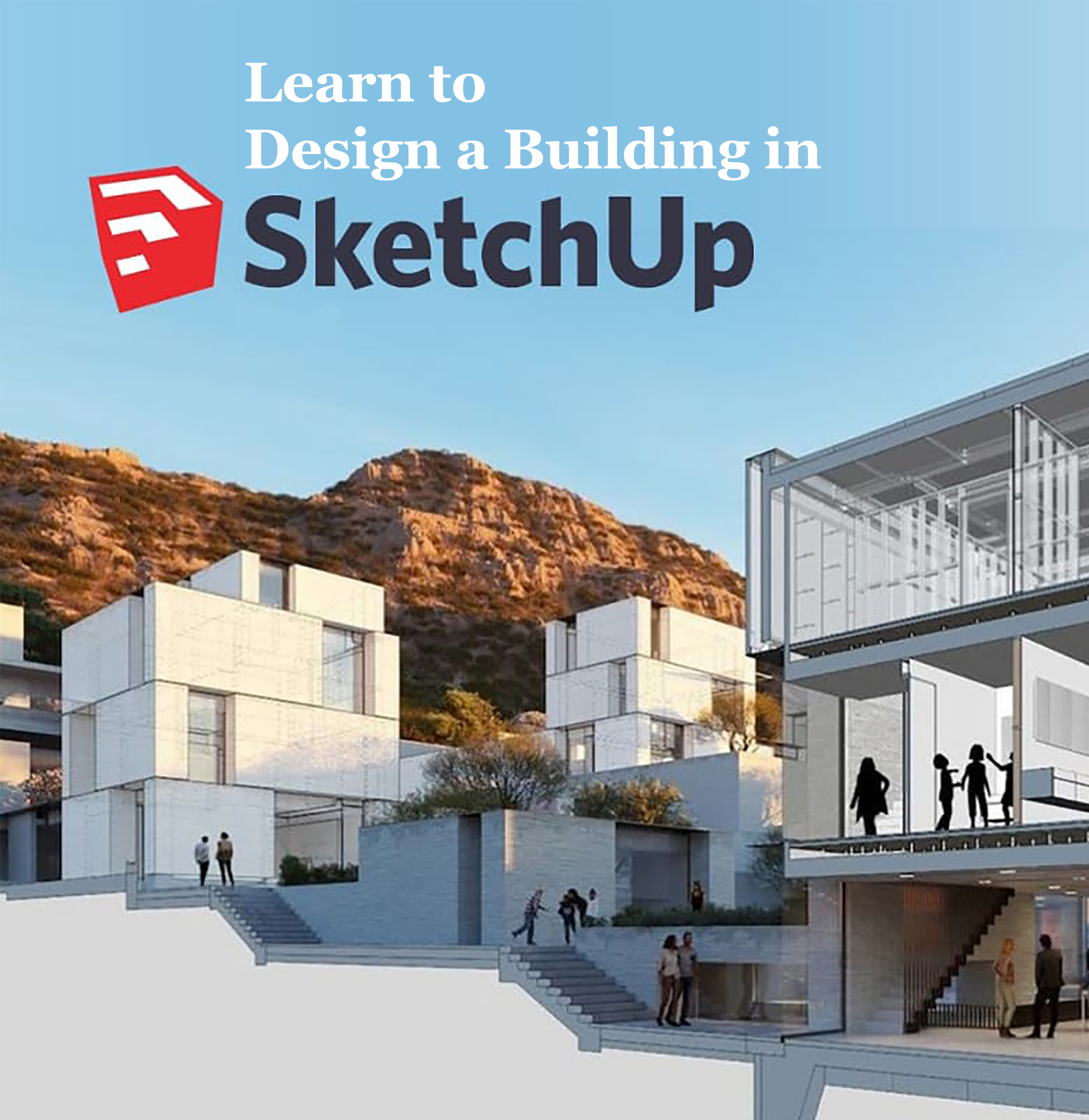.svg)
.svg)

Learn the practical skills & techniques required to create a Modern Home with Sketchup.
For Architects, Interior Designer & Civil Engineer
Course Type :
₹ 16378
Topic 1 | Sketchup Introduction
Topic 1 | Sketchup Introduction
Topic 2 | Inference
Topic 2 | Inference
Topic 3 | ENTITIES MODELING -1 (Draw Geometry )
Topic 3 | ENTITIES MODELING -1 (Draw Geometry )
Topic 4 | ENTITIES MODELING -1 (Edit Geometry)
Topic 4 | ENTITIES MODELING -1 (Edit Geometry)
Topic 5 | Hands On Tutorial-1
Topic 5 | Hands On Tutorial-1
Topic 6 | Hands On Tutorial -2
Topic 6 | Hands On Tutorial -2
Topic 7 | ENTITIES MODELING -2 ( Editing Tools)
Topic 7 | ENTITIES MODELING -2 ( Editing Tools)
Topic 8 | ENTITIES MODELING -2 (Scaling a model)
Topic 8 | ENTITIES MODELING -2 (Scaling a model)
Topic 9 | ENTITIES MODELING -2 (Advance Geometry editing Tools )
Topic 9 | ENTITIES MODELING -2 (Advance Geometry editing Tools )
Topic 10 | Dimension & Annotation
Topic 10 | Dimension & Annotation
Topic 11 | Hands On Tutorial -3
Topic 11 | Hands On Tutorial -3
Topic 12 | Hands On Tutorial-4
Topic 12 | Hands On Tutorial-4
Topic 13 | Components Basic
Topic 13 | Components Basic
Topic 14 | Dynamic Components (Create & Edit )
Topic 14 | Dynamic Components (Create & Edit )
Topic 15 | Group & Components (Advance)
Topic 15 | Group & Components (Advance)
Topic 16 | Hands On Tutorial -5
Topic 16 | Hands On Tutorial -5
Topic 17 | Hands On Tutorial-6
Topic 17 | Hands On Tutorial-6
Topic 18 | Viewing a Model
Topic 18 | Viewing a Model
Topic 19 | Sections
Topic 19 | Sections
Topic 20 | Scenes
Topic 20 | Scenes
Topic 21 | Styles
Topic 21 | Styles
Topic 22 | Applying Materials & Textures
Topic 22 | Applying Materials & Textures
Topic 23 | Geographic location from Google Map
Topic 23 | Geographic location from Google Map
Topic 24 | Layout Manager
Topic 24 | Layout Manager
Topic 25 | Hands On Tutorial-7
Topic 25 | Hands On Tutorial-7
Topic 26 | Hands On Tutorial-8
Topic 26 | Hands On Tutorial-8
Topic 27 | Hands On Tutorial-9
Topic 27 | Hands On Tutorial-9
Topic 28 | PROJECT WORKSHEETS
Topic 28 | PROJECT WORKSHEETS
Course
Description
The
popular 3D modeling and design tool in the world, SketchUp users model
everything from treehouses to intricate, energy-efficient buildings. SketchUp
is both intuitive and powerful for professionals and creatives of all
kinds.
The
suite of tools within the program enhances workflows across a variety of
industries including architecture, engineering, construction, woodworking, and
interior design.
Course
objectives
SketchUp
is a highly in-demand, popular, easy to use software by Architects and modelers
across the world. A lot of innovative companies make use of this software for
creating compelling building models for quick construction.
So,
it makes this an excellent opportunity to learn the software, solve the most
complex modeling challenges, prepare construction documents, and fill the skill
gap.
Roles
in industry
SketchUp
allows architects and designers to draw shapes and lines. It permits move the
surfaces back and forth for turning them into 3D forms quickly and accurately.
With the SketchUp, you will be able to play and create anything that you like
or desire. The capability of SketchUp is extended to the presentations of the
model using LayOut. The option of layOut in SketchUp helps in adding model
views to pages, applying drawing scales, and insert dimensions, graphics, and
callouts. The amendments made to SketchUp model reflects automatically in
LayOut which helps in saving a lot of time, effort, and energy.
Course
Highlights
Copyright © 2025 ABCTrainings - All rights reserved