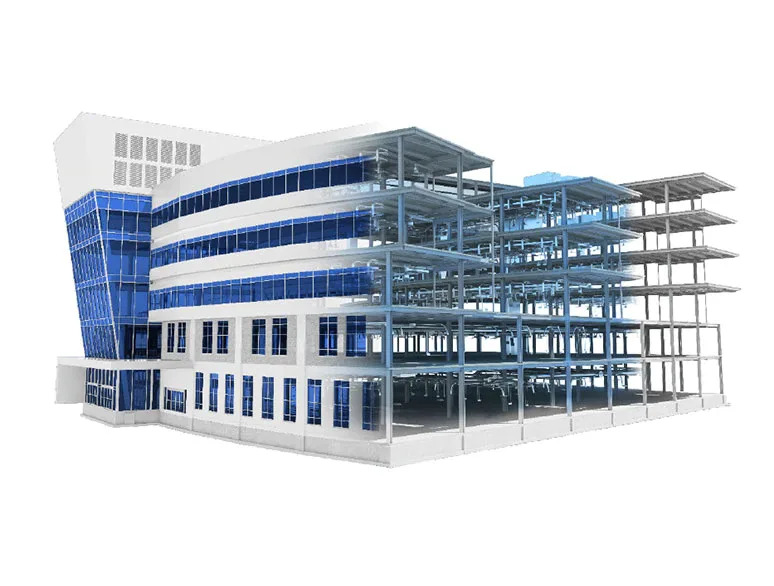.svg)
.svg)

Get ready to work on real projects - sample files included! Also suitable for Revit 2017, 2018, 2019 or 2020
For Civil Engineers , Design Engineers, Structural Designers & Steel Detailer
Course Type :
₹ 18487
Topic 1 | Introduction
Topic 1 | Introduction
Topic 2 | GUI & Starting new Project
Topic 2 | GUI & Starting new Project
Topic 3 | Levels & Grid
Topic 3 | Levels & Grid
Topic 4 | Template Creation
Topic 4 | Template Creation
Topic 5 | Structural Elements
Topic 5 | Structural Elements
Topic 6 | Structural Framing
Topic 6 | Structural Framing
Topic 7 | Structural walls & floors
Topic 7 | Structural walls & floors
Topic 8 | Steel Modeling
Topic 8 | Steel Modeling
Topic 9 | Structural Foundations
Session 9 | Structural Foundations
Topic 10 | Structural Slabs & Openings
Topic 10 | Structural Slabs & Openings
Topic 11 | Structural reinforcement
Topic 11 | Structural reinforcement
Topic 12 | Structural Analysis
Topic 12 | Structural Analysis
Topic 13 | Creating views
Topic 13 | Creating views
Topic 14 | Creating Details
Topic 14 | Creating Details
Topic 15 | Construction Documents
Topic 15 | Construction Documents
Topic 16 | Scheduling
Topic 16 | Scheduling
Topic 17 | Family Creation (I)
Topic 17 | Family Creation (I)
Topic 18 | Family Creation (II)
Topic 18 | Family Creation (II)
Topic 19 | Exporting Files
Topic 19 | Exporting Files
Topic 20 | Hand on Project
Copyright © 2025 ABCTrainings - All rights reserved