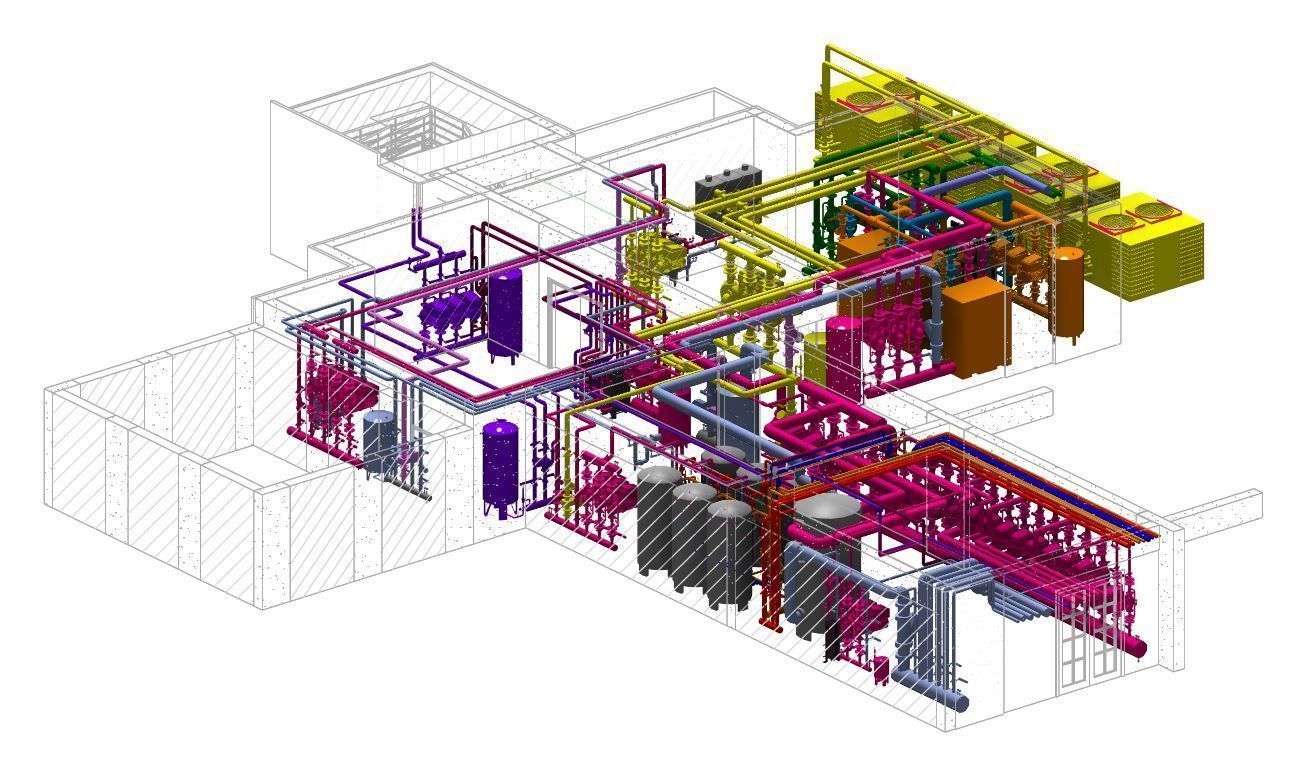.svg)
.svg)

In this course, you will learn how to create HVAC, Hydronic, Plumbing, Fire Protection, and Electrical systems.
For Mech, Civil and electrical Engineers
Course Type :
₹ 18057
Topic 1 | Introduction
Introduction to Revit MEP
Topic 2 | Worksharing
Worksharing
Topic 3 | Link CAD
Topic 3 | Controlling Visibility
Link CAD & Controlling Visibility
Topic 4 | Family Creation I
Family Creation
Topic 5 | Family Creation II
Family Creation
Topic 6 | Mechanical Design
Mechanical Design
Topic 7 | Load analysis & Report
Load analysis & Report
Topic 8 | Systems
Systems
Topic 9 | Pipe System
Pipe System
Topic 10 | Electrical Design
Electrical Design
Topic 11 | Power and Communication
Power and Communication
Topic 12 | Plumbing & Fire Protection
Plumbing & Fire Protection
Topic 13 | Drafting and Detailing
Drafting and Detailing
Topic 14 | Sheet setting
Sheet setting
Topic 15 | Printing & Export to CAD
Printing & Export to CAD
Copyright © 2025 ABCTrainings - All rights reserved