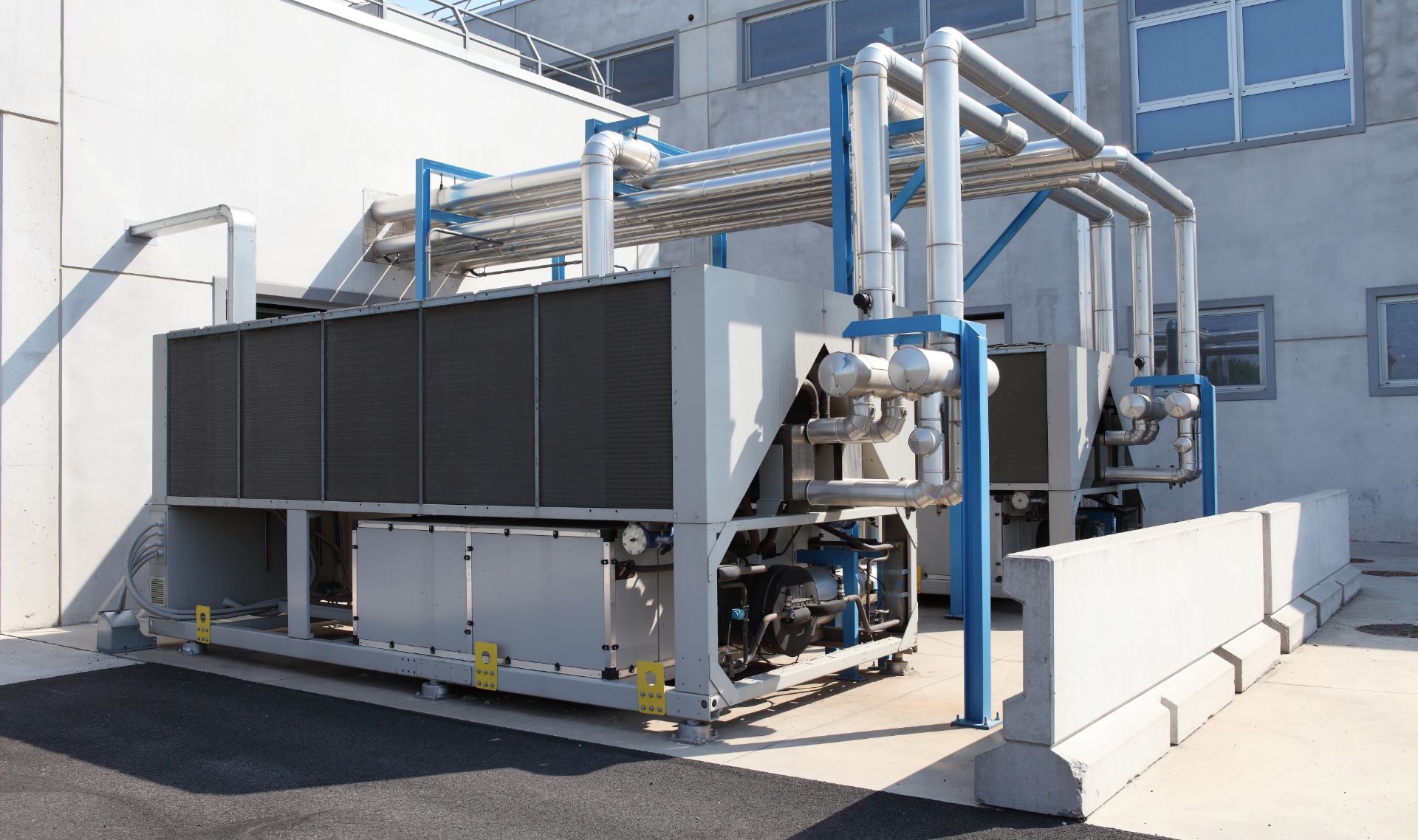Course Description
Heating, ventilation, and air conditioning (HVAC) is an indoor and vehicular environmental comforting technology.
Today, HVAC systems are witnessed everywhere despite the type of environment including domestic and commercial. HVAC systems offers ventilation and balances pressure between vacuum spaces. This method of delivering air and removing spaces is called as room air distribution.
Course objectives
The course is designed to provide a deep understanding of real world solutions and has been tailored with simple yet realistic modules for effective and holistic implementation. It is a one of a kind career-advancing course program that will equip the learner with all the basic fundamentals of AC systems and design, the use of testing equipment, and the principles of mechanics, electricity, and electronics. Enabling, the learners to start off with a great professional career in this field.
Roles in industry
HVAC is an important part of residential structures such as single family homes, apartment buildings, hotels and senior living facilities, medium to large industrial and office buildings such as skyscrapers and hospitals, on ships and submarines, and in marine environments, where safe and healthy building conditions are regulated with respect to temperature and humidity, using fresh air from outdoors.
Course Highlights
Heating ventilation and Air conditioning, Psychrometric Chart, Refrigeration Cycle, Types of AC system, Cooling and Heating load calculation, O general heat load calculation, Duct Designing, Air Terminals, Toilet Ventilation, kitchen hood ventilation, Car parking ventilation, Tunnel Ventilation, Stairwell Pressurization, Chillers/DX system, cooling towers, Coil selection, VRF system, District cooling, Air Curtains, ESP, Heating system.
.svg)
.svg)
