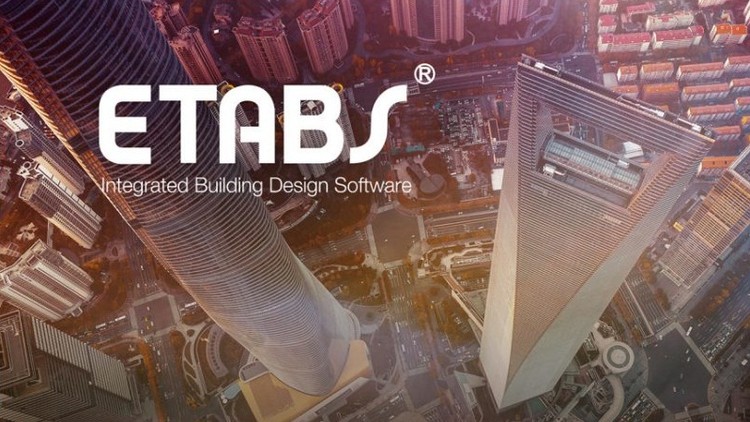.svg)
.svg)

ETABS is a highly efficient analysis and design program developed especially for building systems. It is loaded with an integrated system with an ability to handle the largest and most complex building models and configurations.
For Civil Engineers , Design Engineers<, Architects & Structural Designers
Course Type :
₹ 18057
Topic 1 | Overview of Structural Analysis and Design
Topic 1 | Overview of Structural Analysis and Design
Topic 2 | Introduction
Topic 2 | Introduction
Topic 3 | Getting Started with Etabs
Topic 3 | Getting Started with Etabs
Topic 4 | Material & Section Properties
Topic 4 | Material & Section Properties
Topic 5 | Modeling
Topic 5 | Modeling
Topic 6 | Edit Tools
Topic 6 | Edit Tools
Topic 7 | Assigning
Topic 7 | Assigning
Topic 8 | Loading, Analysis & Result
Topic 8 | Loading, Analysis & Result
Topic 9 | Concrete Frame Design
Topic 9 | Concrete Frame Design
Topic 10 | Steel Frame Design
Topic 10 | Steel Frame Design
Topic 11 | Steel Connection Design
Topic 11 | Steel Connection Design
Topic 12 | Steel Joist Design
Topic 12 | Steel Joist Design
Topic 13 | Flat Slab Design
Topic 13 | Flat Slab Design
Topic 14 | Static Linear Analysis
Topic 14 | Static Linear Analysis
Topic 15 | Dynamic Linear Analysis
Topic 15 | Dynamic Linear Analysis
Topic 16 | Non-Linear Analysis
Topic 16 | Non-Linear Analysis
Topic 17 | Time History Analysis
Topic 17 | Time History Analysis
Topic 18 | Detailing
Topic 18 | Detailing
Topic 19 | Custom Section Designer
Topic 19 | Custom Section Designer
Topic 20 | Report Creation
Topic 20 | Report Creation
Topic 21 | Hand on Project
Topic 21 | Hand on Project
Course Description
ETABS offers a single user interface to perform modeling, analysis, design, and reporting.
Powerful CAD-like drawing tools in a graphical and object based interface.
Increased productivity of structural engineers in the building industry.
Significant savings in time and efficiency over general purpose programs.
Course objectives
Modeling: How to create models in less time and interpret the results while working with the physical member based objects.
Concrete Frame Design & Detailing: Applicable to line objects and the program determines the appropriate design procedure when the analysis is run.
Steel Frame Design & Detailing: How to detail steel member selection, drift optimization and stress checking processes using various design code algorithms.
Steel Connection Design: Design of steel connections is seamlessly integrated into the program.
Composite Beam: To composite beams for determining their sizes for analysis, auto select-section property can be defined.
Dynamic Analysis: Various options from response spectrum analysis to large deformation nonlinear time analysis.
Roles in industry
Course Highlights
Copyright © 2025 ABCTrainings - All rights reserved