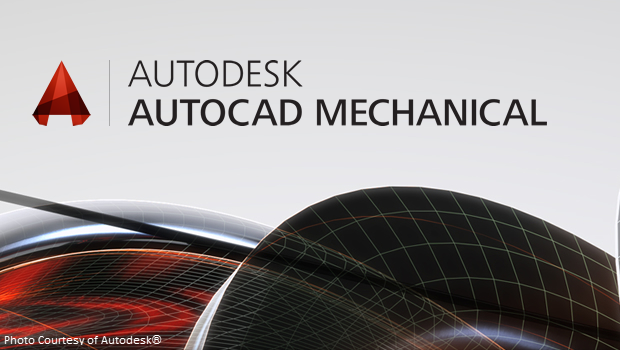.svg)
.svg)

AutoCAD 2021 Mechanical Engineering course to learn design, drawing and drafting in 2D and 3D
For Mechanical, Automobile Engineers
Course Type :
₹ 9440
Lecture 1 Drawing Introduction | Part 1 [Engineering Drawing]
Topic 1 | Introduction to Engineering Drawings
Introduction to Engineering Drawings
Topic 2 |Working with Co-ordinate systems
Working with Co-ordinate systems
Topic 3 | Drafting Basic Geometry Shapes in AutoCAD
Drafting Basic Geometry Shapes in AutoCAD
Topic 4 | Modify tools in AutoCAD
Modify tools in AutoCAD
Topic 5 | Object Properties
Object Properties
Topic 6 | Drawing Tools in AutoCAD
Drawing Tools in AutoCAD
Topic 7 | Modify Tools in AutoCAD
Modify Tools in AutoCAD
Topic 8 | Layer Management
Layer Management
Topic 9 | Object Selection Methods
Object Selection Methods
Topic 10 | understand the Hatch and Gradient Concepts
understand the Hatch and Gradient Concepts
Topic 11 | Inquiry commands
Inquiry commands
Topic 12 | Isometric Drawing
Isometric Drawing
Topic 13 | Dimensions in AutoCAD
Dimensions
Topic 14 | Leader
Leader
Topic 15 | Annotation Tools
Annotation Tools
Topic 16 | Dimension style Manager Settings
Dimension style Manager Settings
Topic 17 | Applying Geometrical and Dimensional constraints.
Applying Geometrical and Dimensional constraints
Topic 18 | Blocks in AutoCAD
Blocks
Topic 19 | Attributes
Attributes
Session 20
Topic 20 |External References
External References
Topic 21 | Action Recorder
Action Recorder
Topic 22 | OLE concepts
OLE concepts
Topic 23 | Layout, Plot and Publish
Layout, Plot and Publish
Topic 24 | Understanding Layouts, Viewport Management and Plotting
Understanding Layouts, Viewport Management and Plotting
Topic 25 | Basic 3D modeling in AutoCAD
Basic 3D modeling in AutoCAD
Topic 26 | Basic Editing Tools in 3D AutoCAD
Basic Editing Tools in 3D AutoCAD
Topic 27 | Layout
Layout
Course Description
Learn how to produce 2D drawings using AutoCAD software. In this course, you will be introduced to AutoCAD’s layout and user interface, commands, system variables, initial settings and basic techniques for creating, editing, organizing and printing drawings.
Course objectives
| Roles in industry |
It is used to design and develop civil engineering drawings. It gathers information to prepare and present reports on the projects. It also manages and directs staffs at the project sites.
Course Highlights
Copyright © 2025 ABCTrainings - All rights reserved