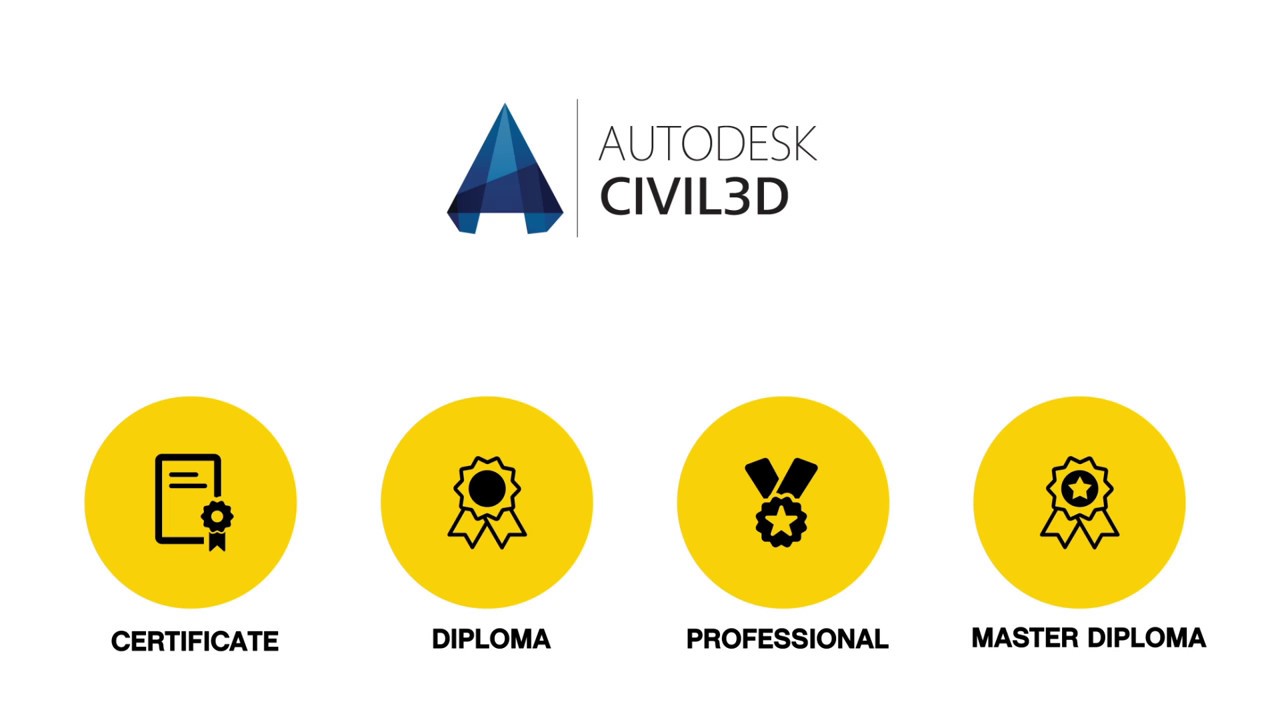.svg)
.svg)

Learn AutoCAD Civil 3D from scratch to a professional level with the help of real life example Project.
For Civil Engineers , Surveyor & Road Designers
Course Type :
₹ 21059
Topic 1 | Introduction
Topic 1 | Introduction
Topic 2 | Working Environment
Topic 2 | Working Environment
Topic 3 | Working with Point Data
Topic 3 | Working with Point Data
Topic 4 | Working with Point Data Import/Export Points
Topic 4 | Working with Point Data Import/Export Points
Topic 5 | Surface
Topic 5 | Surface
Topic 6 | Survey: Total Station
Topic 6 | Survey: Total Station
Topic 7 | Sheet Creation
Topic 7 | Sheet Creation
Topic 8 | Surface Analysis
Topic 8 | Surface Analysis
Topic 9 | Earthwork Calculations
Topic 9 | Earthwork Calculations
Topic 10 | Grading & Xref
Topic 10 | Grading & Xref
Topic 11 | Parcel
Topic 11 | Parcel
Topic 12 | Project-Land Development
Topic 12 | Project- Land Development
Topic 13 | Alignment Design as per IRC
Topic 13 | Alignment Design as per IRC
Topic 14 | Profile Design as per IRC
Topic 14 | Profile Design as per IRC
Topic 15 | Assembly
Topic 15 | Assembly
Topic 16 | Corridor and Corridor Surface
Topic 16 | Corridor and Corridor Surface
Topic 17 | Junction Design
Topic 17 | Junction Design
Topic 18 | Roundabout Design & Grading
Topic 18 | Roundabout Design & Grading
Topic 19 | Quantity Takeoff
Topic 19 | Quantity Takeoff
Topic 20 | Pipe Network
Topic 20 | Pipe Network
Topic 21 | Project
Topic 21 | Project
Copyright © 2025 ABCTrainings - All rights reserved