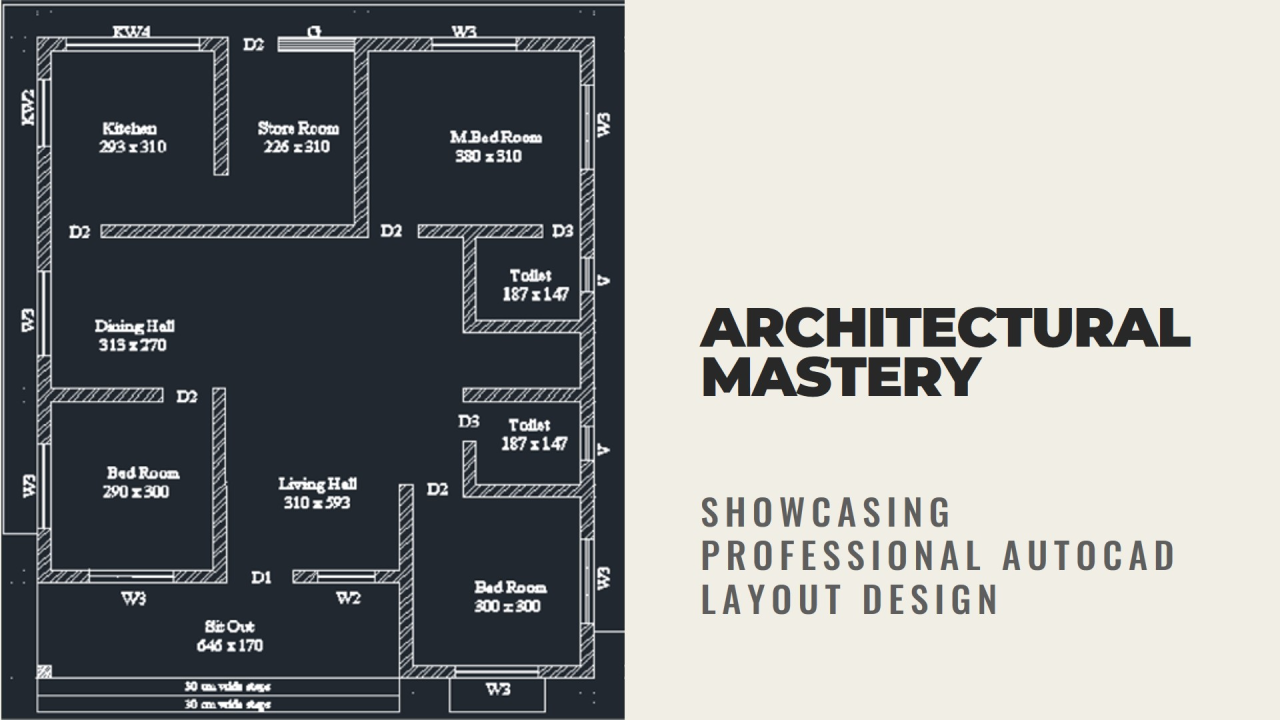Welcome, aspiring architects and design professionals, to this exciting exploration of creating detailed architectural layouts with AutoCAD! Whether you're a seasoned AutoCAD user or just starting your journey, this blog will equip you with valuable tips and tricks to elevate your architectural layout workflow.
AutoCAD: The Powerhouse for Architectural Layouts
AutoCAD has become an industry standard for creating precise and efficient architectural layouts. Its robust set of drawing tools and functionalities allows you to translate architectural concepts into clear and concise 2D representations.
The Essential Tools for Architectural Layouts:
- Walls: Utilize AutoCAD's wall object type to define the perimeter and interior partitions of your building. Set wall thicknesses, specify materials, and incorporate doors and windows directly within the wall object for a streamlined workflow.
- Doors and Windows: Select from a vast library of pre-defined door and window symbols, or create custom ones to match your specific design requirements. AutoCAD allows you to insert these elements precisely within walls, ensuring accurate placement.
- Layers: Organize your architectural layout effectively using layers. Separate walls, doors, windows, furniture, and annotations onto distinct layers for better visibility and control. This makes editing and modifying specific elements easier.
- Dimensions & Annotations: Clearly communicate design intent and dimensions with AutoCAD's powerful dimensioning and annotation tools. Add precise measurements, labels, and notes to your layout, ensuring clear communication for construction teams.
- Blocks: Increase efficiency and maintain consistency by creating reusable blocks. Develop blocks for frequently used elements like furniture symbols, plumbing fixtures, or light fixtures. Inserting blocks simplifies layout creation and reduces redundancy.
Beyond the Basics: Advanced Techniques
- Hatching: Apply hatch patterns to walls, floors, and other elements to visually distinguish materials and spaces. AutoCAD offers a wide variety of hatch patterns to enhance the readability of your layouts.
- Text Styles: Maintain a consistent and professional appearance by creating custom text styles for annotations, dimensions, and labels. Control font size, style, and color for optimal clarity.
- External References (Xrefs): Link and reference additional drawings within your main layout file using Xrefs. This allows for efficient collaboration and ensures all project components are up-to-date.
- Plot & Publish: Produce high-quality printed outputs of your architectural layouts with AutoCAD's advanced plot and publish features. Define paper size, scale, and plot styles to create professional-looking drawings for presentations or construction documents.
The ABC Trainings Advantage:
Throughout the ABC Trainings program, we'll delve deeper into these essential tools and techniques. You'll gain practical experience through exercises and real-world examples, transforming you into a confident architectural layout creator with AutoCAD.
Join the Design Community!
Share your experiences and challenges with creating architectural layouts in AutoCAD in the comments below. Let's build a collaborative learning environment and support each other on this journey towards architectural design mastery!
.svg)
.svg)
