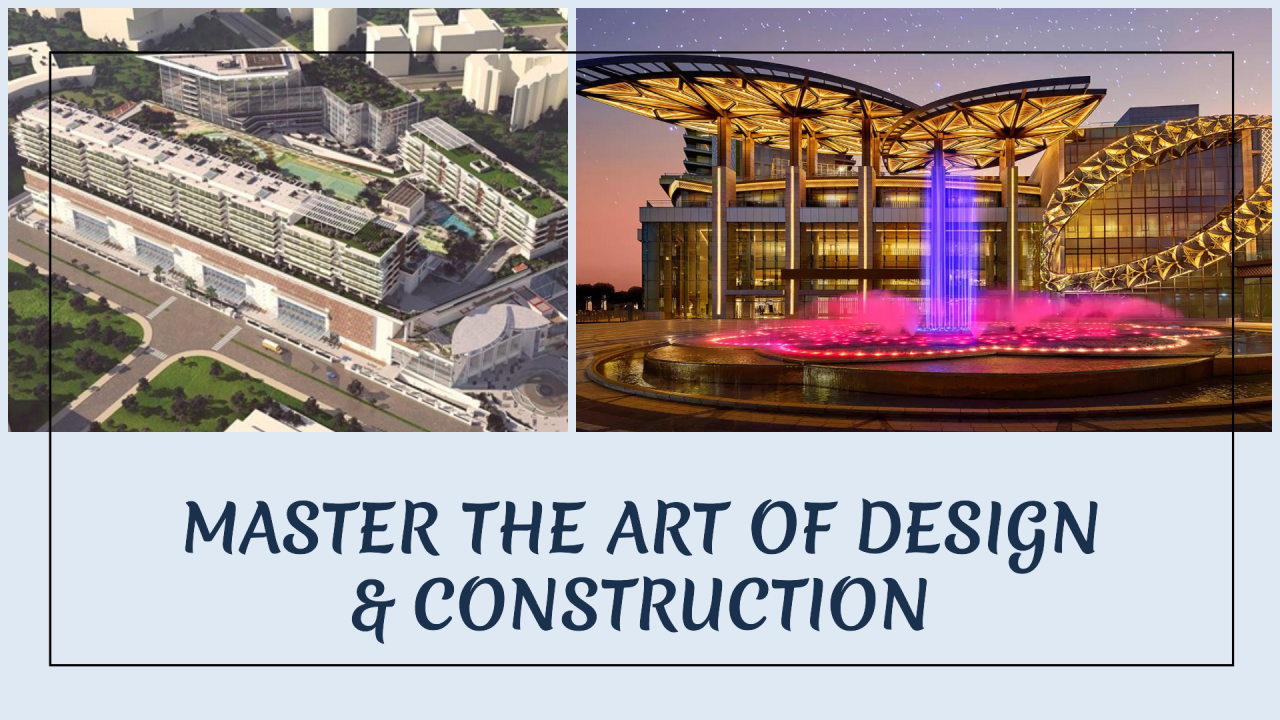At ABC Trainings, we're passionate about the intersection of design and technology in the construction industry. The awe-inspiring Jio World Centre in Mumbai, India, exemplifies this perfectly. This multi-functional complex, boasting office spaces, a convention center, a hotel, and retail areas, has redefined the city's skyline. But its success story goes beyond the breathtaking architecture. The Jio World Centre is a testament to the power of cutting-edge design software used throughout the planning and construction process.
From Vision to Digital Blueprint
The journey began with translating the vision for a vibrant business and entertainment hub into a tangible plan. Here's where industry-standard design software applications played a critical role:
- AutoCAD: This ubiquitous 2D and 3D design software was likely instrumental in creating the initial groundwork. Imagine detailed floor plans, elevations, and preliminary layouts for the entire complex taking shape in AutoCAD.
- Revit: This Building Information Modeling (BIM) software became the cornerstone of the design phase. A 3D model of the entire Jio World Centre, encompassing architectural elements, structural components, and even building systems like mechanical, electrical, and plumbing (MEP), was likely built using Revit.

3D Model of Jio World Centre
BIM offers several advantages for projects like this:
- Clash Detection: Revit can identify potential clashes between different building elements (e.g., pipes running through walls) before construction begins. This saves significant time and money by resolving these issues virtually.
- Enhanced Collaboration: A central 3D model fosters seamless communication between architects, engineers, and construction teams. This ensures everyone is working from the same digital blueprint, minimizing errors and streamlining the workflow.
- Visualization: Revit allows for the creation of realistic renderings. Imagine using these visuals to present the design concept to stakeholders and secure project approvals with greater clarity and impact.
Engineering a Seismic Marvel
With the architectural design finalized, structural engineers took the baton. Advanced structural analysis software like STAAD. Pro or ETABS likely played a crucial role in:
- Load Analysis: These programs can calculate the weight distribution across the building's frame. This ensures the structure can withstand its own weight, as well as external loads like wind and seismic activity, which are particularly important in earthquake-prone regions like Mumbai.
- Design Optimization: Structural engineers could leverage these software tools to optimize the building's frame for strength and efficiency. This translates to using less material and reducing construction costs while maintaining structural integrity.

CONVENTION HALL Uninterrupted by pillars and designed according to the highest standards in terms of functionality, the main objective of this hall is to offer an exceptional space that can be customised to host seminars, social celebrations and large-scale conferences.
Building the Dream: Technology Streamlines Construction
A comprehensive digital blueprint is only half the story. Project management software like Primavera P6 or MS Project likely played a vital role in the successful construction of the Jio World Centre:
- Detailed Scheduling: Creating a meticulously planned schedule outlining the sequence of construction activities is crucial. Project management software helps ensure timely completion by pinpointing deadlines and dependencies between different tasks.
- Resource Allocation: Optimizing the use of manpower, equipment, and materials throughout the construction process is essential. Project management software helps allocate these resources efficiently, preventing delays and keeping costs in check.
- Cost Control: Tracking project expenditures and ensuring adherence to the budget is paramount. Project management software allows for real-time monitoring and adjustments so the project stays financially on track.
A Towering Achievement
The Jio World Centre stands as a landmark achievement in Indian architecture, showcasing the country's ability to undertake large-scale, technologically advanced construction projects. By leveraging the power of design and construction software at every stage, the project transformed a vision into a reality, redefining Mumbai's skyline and establishing a new benchmark for future endeavors.
At ABC Trainings, we equip professionals with the skills to master these design and construction technologies. Explore our BIM, project management, and architectural design software training programs to propel your career forward!
.svg)
.svg)
